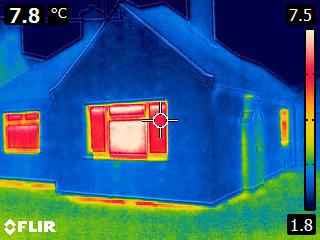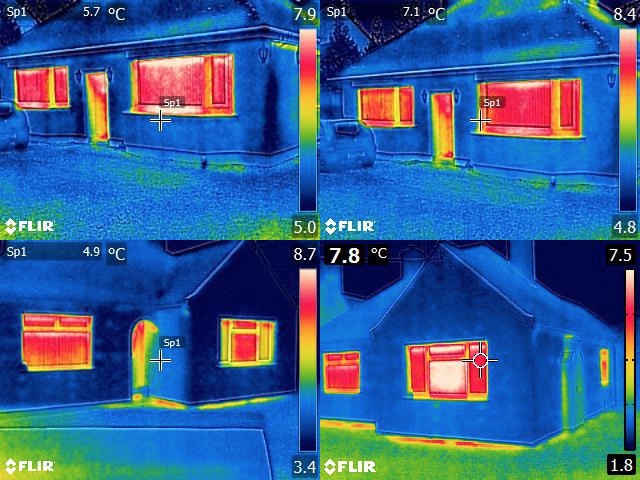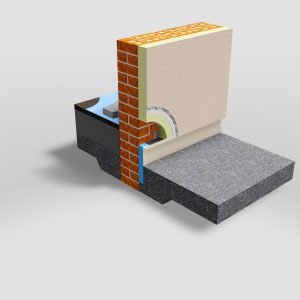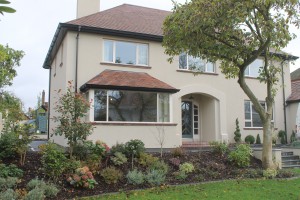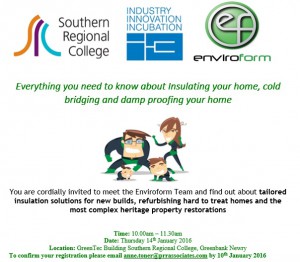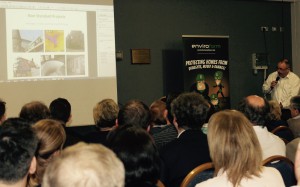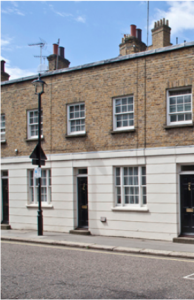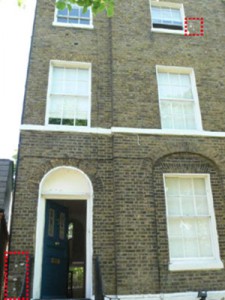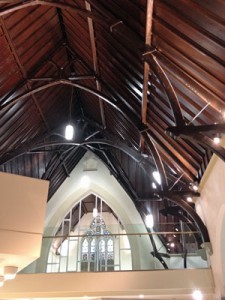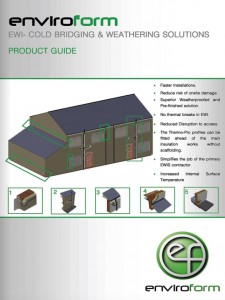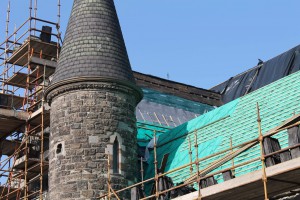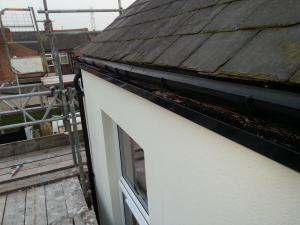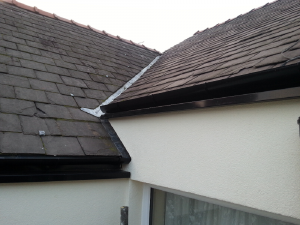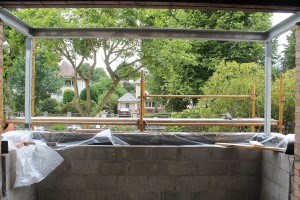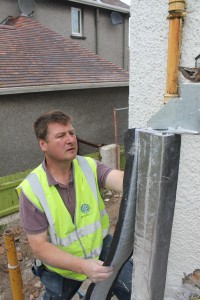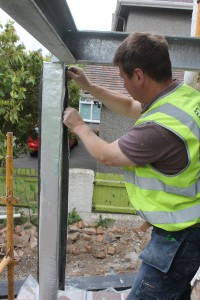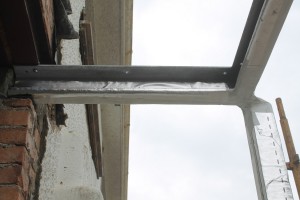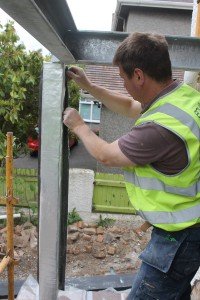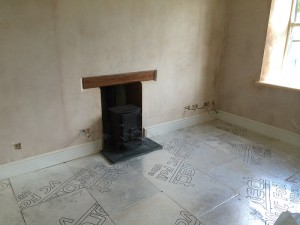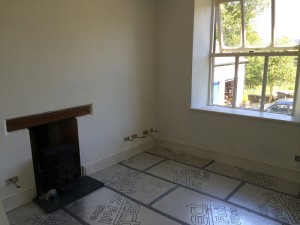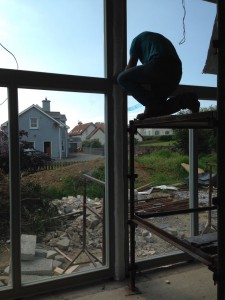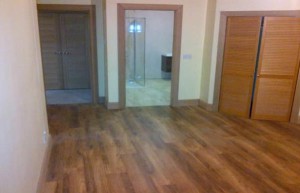
The Problem: You own an old property with a solid floor, it’s not insulated or its badly insulated but for various reasons, excavation isn’t a realistic solution. You may literally be able to feel the cold and damp under your feet. What do you do?
The Answer? The solution is at hand. Enviroform Solutions have developed a flooring product called E-Therm Ultra which is the thinnest retrofit floor insulation product. It is also the highest performing floor insulation product around. Sounds nearly good to be true? Well it’s a fact. Read on.
Insulate Your Floor and Save On Your Heating Bill
It is a reality that many of our older homes will have ground floors made from either annulated or poorly insulated solid concrete. The fact is that in the past builders didn’t really think that floors were a gap in what we like to call the thermal cocooning of the home. But in fact floors can be a big problem.
Heat loss through a solid floor can cost you money and drastically reduce the energy efficiency of your home. The attendant problems of damp and cold can lead to problems of mould and structural issues.
With E-Therm Ultra we can treat these solid floors to increase comfort levels and to save you on your household fuel bills. We have designed it specifically for buildings where space is at a premium/
The Technical Details
The panel consists of a 3mm high impact layer bonded to 10mm Aerogel insulation layers and then wrapped in a highly durable and robust vapour control layer.
No special tools or precautions are required when fitting the panels and they can be cut to the required shapes and size.
Domestic furniture can placed on top of the E-Therm Ultra which is compatible with most floor finishes and under-floor heating systems. It is supplied in a pre-formed panel to allow for fast installation.
We recommend the use of using Instalay’s self-adhesive underlay, so carpets can be securely fitted without the need for glue and edge fixed carpet grippers. The high impact layer of the E-Therm Ultra’s panel provides protection for the insulation layer against point loadings like heavy furniture and bedding.
Can it be Used on Laminate & Floating Floors ?
Yes. Floating floors can be laid on top of the E-Therm Ultra’s panels, and again for best results we recommend using a high quality underlay, preferably Instalay adhesively fitted floors perform better for a longer period of time.
And On Ceramic Tiles
To install ceramic tiles on top of the E-Therm Ultra’s flooring a 6mm tile backer board must be used on top of the floor to provide a stable fixing layer for the tiles.
The 6mm tile backer board is installed by fixing plastic fixings through the E-Therm Ultra’s to eliminate deflection making sure that the joints of the E-Therm Ultra’s and the tile backer board don’t overlap.
Once this is complete the tiles can be installed using a flexible tile adhesive and grouted as normal to finish.
What About Skirting ?
E-Therm Ultra’s skirting has been developed for a scenario when there is no internal insulation on the external walls of the property.
If the E-Therm Ultra’s Aerogel flooring panel is being used with either external or cavity wall insulation then it is highly recommended that the Aerogel insulation is returned up the inside edge of the external wall to prevent cold bridging at the junction.
E-Therm Ultra is supplied as a two part product, one being the foil wrapped Aerogel and the other being the profiled softwood skirting. This upstand can be achieved by use of our E-Therm Ultra Skirting.
If the thought of insulating your floor gives you cold feet, call us now.


