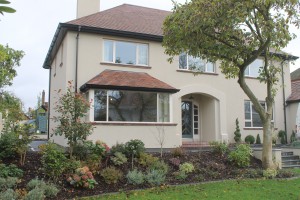
Reducing Emissions
Following the introduction of the Climate Change Act the UK’s clear target is to reduce its emissions by at least 80% from 1990 levels by 2050.
And with building regulations pushing developers and individual builders in the construction industry they are trying to meet stringent demands for carbon emissions on new houses. The fact is that four fifths of the building stock that will be in use in 2050 is already in place in the form of existing houses.
Insulating Existing Houses
This raises the issue for builders what do they do with existing buildings. How can they be improved and enhanced to comply with these standards. The BRE report by Colin King outlines the issue in detail:
Home owners and landlords are being encouraged and legislated upon to improve their properties and subsequently reduce the carbon emissions from the housing stock, ensuring that they play an important part in the fight against climate change and helping to alleviate fuel poverty.
Some of the most difficult buildings to tackle are those considered as historic homes.
The definition is not fixed but in reality this means the dwellings were probably constructed prior to 1930.
These have the difficult challenge of balancing cost and environmental impact but there are additional considerations centred on the aesthetic and cultural significance of the building and place, its context as part of the built heritage and crucially the potentially negative impacts on the dwelling fabric of making changes to it.
To improve the thermal performance of older homes in the UK with solid wall construction, it is logical to consider the performance of these external walls.
This can be achieved by introducing solid wall insulation applied either internally or externally.
The most common form of solid wall insulation in the UK is applied externally, as it is less disruptive to the residents and technically less challenging when compared to internal wall insulation.
Enviroform: One Size Doesn’t Fit
At Enviroform we know from direct experience that a “one size” solution does not fit all buildings. Different buildings have different walls and therefore require different solutions which we evaluate before offering a solution from our range of insulation materials. There are significant differences in the construction between older and newer buildings. The BRE report highlights the problem succinctly:
Unfortunately a one size fits all solution to SWI is therefore not appropriate and can result in underperformance and/or premature failure of the system or building components. Additionally historical buildings may be at greater risk of disrepair which also complicates the installation of SWI.
More modern construction methods rely on the creation of a cavity or the use of cementitious or impervious materials to provide protection from moisture ingress whereas in older buildings in their original state moisture penetrated the structure and then that moisture was allowed to evaporate and vacate the building through the chimney and other openings (air bricks, infiltration etc.). To allow this process to continue it is important that improvements or interventions that may alter or restrict the passage of the moisture receive careful assessment and consideration.
The BRE report is based on a desk-top review of specifications, interviews with scheme specifiers, surveyors and installers and site observations of the installation and handover process. The methodology included the following activities, with the sample size of properties being 1,800 properties in 27 locations across the whole of the UK.
- A review of the procurement process and tender specification compared with the actual works undertaken
- An analysis of the decision making process on site
- Categorisation and analysis of problems arising
- Use of thermographic camera
- Interviews with the residents of properties
