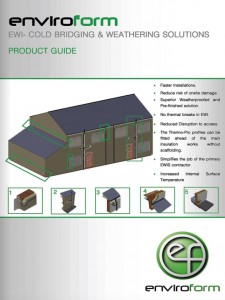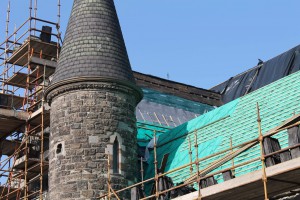 Enviroform Solutions have published a new easy to access Guide to their products in eBook format.
Enviroform Solutions have published a new easy to access Guide to their products in eBook format.
Liam Brown of Enviroform Solutions explains:
“We are leading edge tech company committed to innovation so it makes sense that we should provide information for our customers in a range of easy to access formats.
“We are in the position of attending trade shows, exhibitions and meeting potential and existing customers it it is much more efficient to have an eBook version of our product guide so not only can we go through it with our customers but also that they can peruse it in their own time.”
The eBook is available to read at: http://library.myebook.com/UBM/enviroform/176/#page/1

